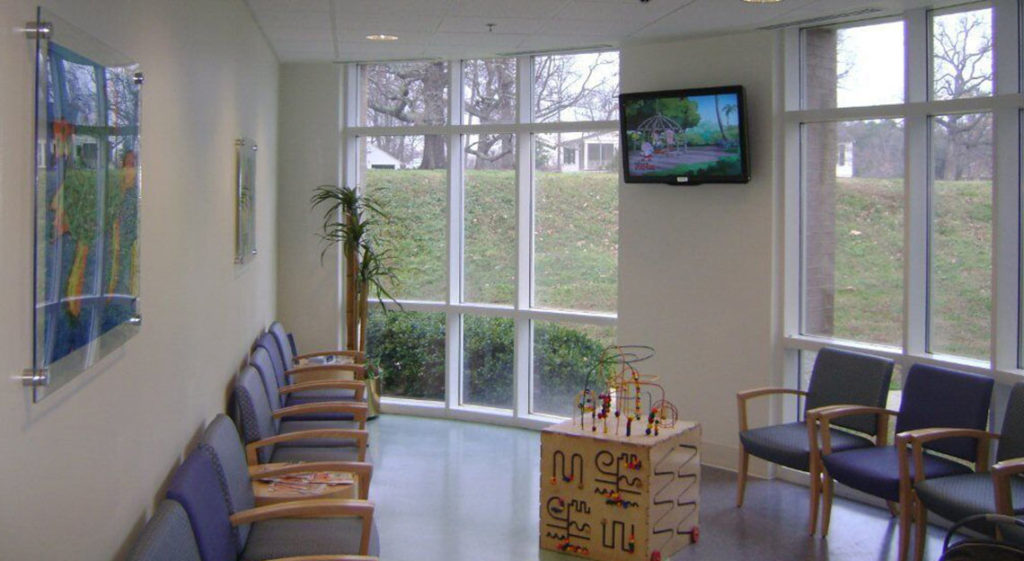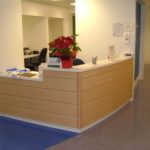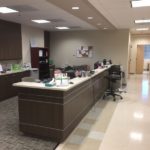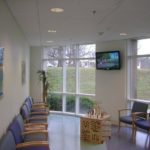Contract work consisted of several renovation projects at various GHS campuses that required all offices/clinical areas to remain fully functional to maintain the highest level of care for all patients.
HMOB 3rd Floor Reconfiguration– Project consisted of five-phase renovation of entire third floor medical practice. Surrounding areas outside of current phase were kept operational at all times. Included several areas outside of current phase being constructed over weekend and at night in order to keep the surrounding practice operational. Assisted in the phasing plan generation with practice manager and construction project manager as well as participated in moreover activities. Temporary walls and infectious control measures in place on all phases. Material entry/debris removal through trash chute on third floor.
Pharmaceutical Distribution Center– Project consisted of renovation of existing laundry storage room in the main GHS material distribution center into new pharmaceutical storage warehouse and office/conference area. Design-Build electrical and mechanical to provide generator backup for sensitive equipment and temperature- and humidity-controlled HVAC system. Assisted in racking layout as well as material selection/resolution. Included a fencing system and large rolling gate to provide additional secured storage area in open warehouse. Access was controlled throughout area to provide limited access to very material sensitive area. Temporary walls and infectious control measures in place at all times.
Imaging Systems – Project consisted of renovation of existing area in the main GHS material distribution center into new computer imaging systems area and storage. Included temporary relocation of battery charging stations during construction and re-installation on new wall. Equipment operations were never down. Imaging systems area included Mavin-constructed shelving system for double-tiered operations. Temporary walls and infectious control measures in place at all times. Includes exterior site work, concrete, and steel handrail to provide an ADA ramp for access to parking lot.
Carolina Pediatric – Multi-phased 5,000 sq. ft. renovation that consisted of exam rooms, reception areas, triage areas and stations as well as waiting rooms. Temporary partition walls were installed to separate the daily operating areas from the construction areas. This allowed hospital personnel to carry on typical daily operations without interference from construction activities.
Pulmonology – 6,000 sq. ft. renovation that consisted of exam rooms, PFT/triage rooms, multi-channel room, reception area, doctors offices, personnel offices and break room. Project space was on third-floor of building and trash/material transport system was installed on exterior wall to keep interruption of existing operations minimal.
Urology – Multi-phased renovation that consisted of exam rooms, doctor offices, lead lined procedure room, nurses stations and triage areas. Most construction was performed during off-hours to keep the daily operations normal with little to no interference.
Endocrinology – Full renovation of existing offices, triage, reception, x-ray, exams rooms and waiting.
Client: Greenville Health System
Location: Greenville, SC
Architect: Design Strategies
Contract Type: Partnering





