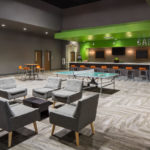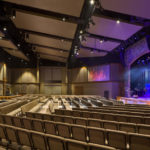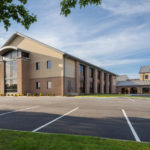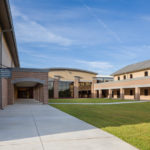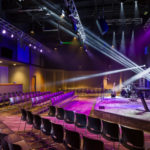Project consisted of new construction of a 600-seat worship space and two-story educational and youth worship building connected by a new commons area with raised entry. All existing administrative and educational space is to be renovated at the completion of the new construction. Complete A/V Design in all worship spaces. Fire protection is being added to the entire facility. This a full design build project where design completion is phased with fundraising to ensure accurate alignment. The desired scope and available budget were a delicate balance.
Client: Fellowship Greenville
Location: Greenville, SC
Architect: DP3 Architects
Contract Type: Design Build


