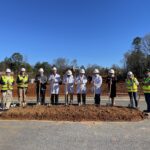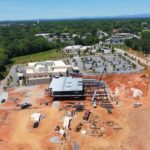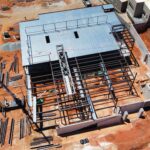This new construction building is a two-story steel structure with masonry veneer situated in the side of a hill, with the upper-level walking out to grade on the Northwest side of the building and lower-level walking out to grade on the Southeast side of the building. Functional use of the building is 6 new operating rooms with the necessary patient and clinical support functions on the upper level. The lower level has limited common space for access to the upper level, mechanical support space, and the majority being shell space for future utilization.
Client: Prisma Health
Location: Greenville, SC
Architect: Boulder Associates
Contract Type: CM-R







