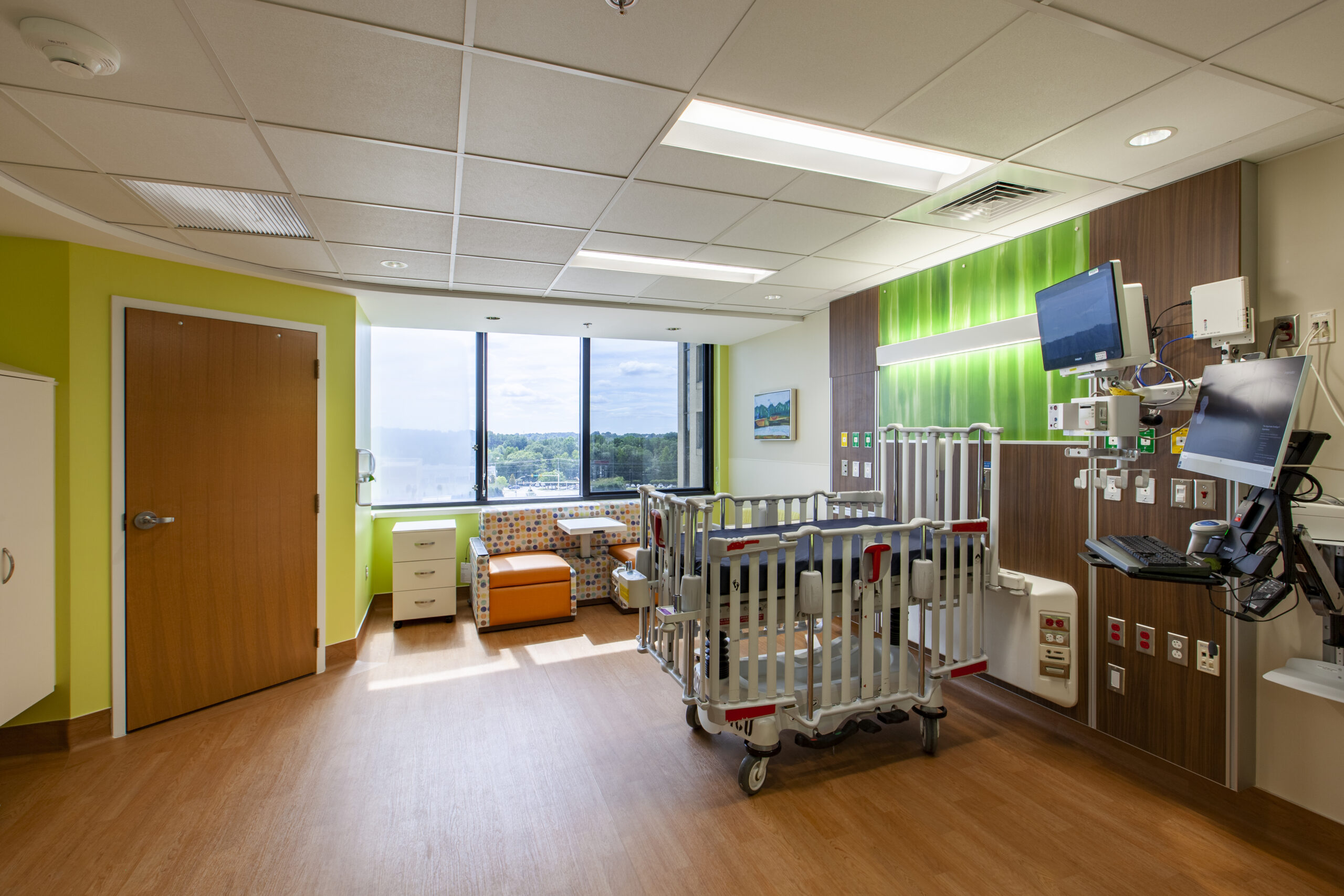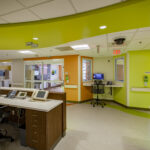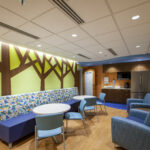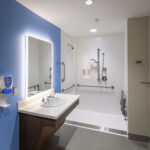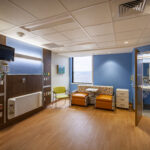Renovation of eight existing patient rooms and adjacent support space to create a new six bed PICU and expanded family areas, support spaces, nurse station, etc. Renovation will include modification of the existing mechanical, electrical, and plumbing systems. Scope includes, but is not limited to, demolition, equipment support systems, millwork, 3-Form panels and 3D units, doors, sliding doors, automatic door operators, fire rated glazing, vision control glass, metal stud framing, gypsum wall systems, FRP wall protection, acoustical ceiling, flooring, quartz flooring (epoxy), paint, cubicle curtain/track, patient bed panel walls, wall and door protection, accessories, lockers, roller shades, plastic laminate casework, fire protection, plumbing, medical gas, HVAC, HVAC controls, electrical, and fire alarm. Work in a subsequent phase includes refresh of flooring, paint, and finishes for twelve additional patient rooms and their adjacent support spaces, nurse station, etc.
Client: Prisma Health
Location: Greenville, SC
Architect: McMillan Pazdan Smith Architecture
Contract Type: Indefinite Delivery Contract

