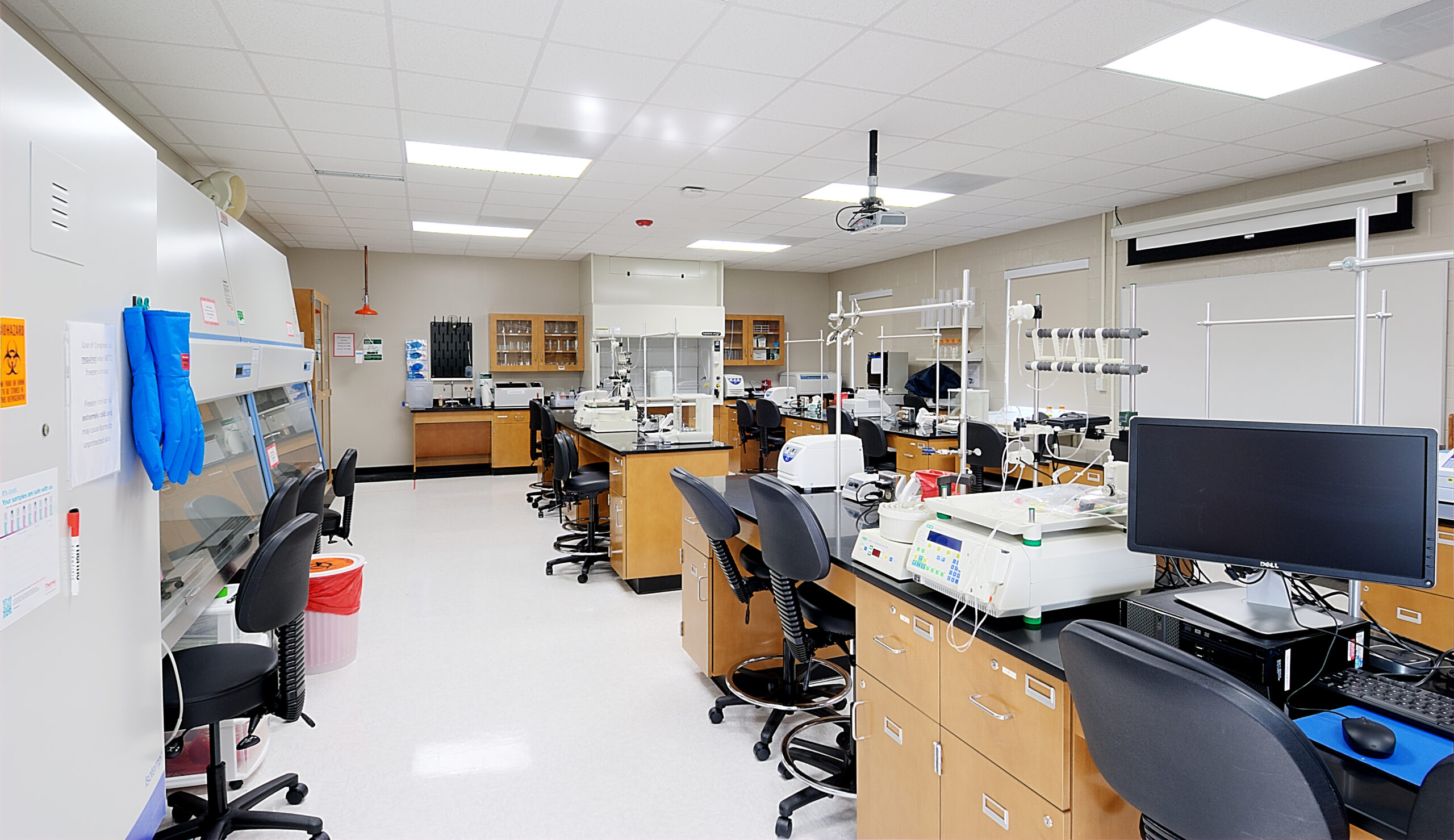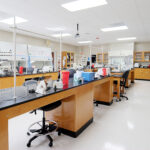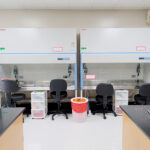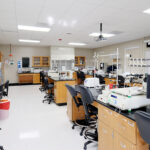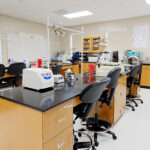Renovation inside an existing facility on the campus of Anderson University and was delivered through a CM@R approach. The project involved creating a Controlled Laboratory Zone on the upper floor around an existing Chemistry Lab and adding a new lab with all associated fume hoods, casework and associated systems. Extensive effort was put forth during preconstruction to design and model the installation of a 100% outside-air HVAC system with full Building Automation Controls to properly monitor and maintain the laboratory control zone. The roof on the entire facility was replaced as a part of this project. Installation of all new stainless welded duct work inside a two hour shaft enclosure with accessible phoenix valves was routed through the existing attic. The entire project was completed inside an operational facility with extensive site management practices utilized to insure cleanliness, safety and to separate construction personnel and building occupants.
Client: Anderson University
Location: Anderson, SC
Architect: DP3 Architects
Contract Type: CM-R

