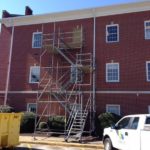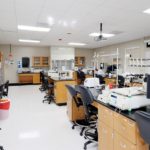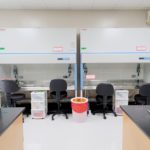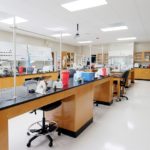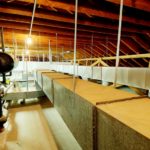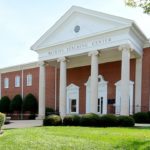Anderson University Criminal Justice Renovation
This project was a renovation to the existing Criminal Justice Department of Anderson University. The project took place within an existing two story classroom and office building and was delivered in a partnering delivery method with Craig Gaulden Davis. The scope included interior partitions and ceiling/MEP rework to provide two large conference rooms for the Department’s meeting space. Interior finishes such as painting and flooring were updated as a part of this project as well. The project was performed while the building remained occupied and functional. Site management was needed to ensure safety and dust control throughout the entire project. The project was completed on time and within the project budget with savings returned to the owner.
Anderson University Chiquola Club
This project was provided through a CMR contract delivery in partnership with DP3 Architects and included both preconstruction and construction services. The project scope was developed within the available budget and allowed for the structural repairs and converting the restaurant/club space into a functional dinner theatre and graphic design classroom and covers approximately 5,500 sq. ft. within the historic, five-story building. The project scope included replacing exterior storefront doors, adding interior wood doors/walls, building new stages, along with extensive electrical revisions and additions to meet the new classroom requirements. This project is a historical renovation and restoration to the building that was built in the 1800’s and serves as an iconic landmark in downtown Anderson.
Client: Anderson University
Location: Anderson, SC
Architect: DP3 Architects
Contract Type: Partnering – GMP


