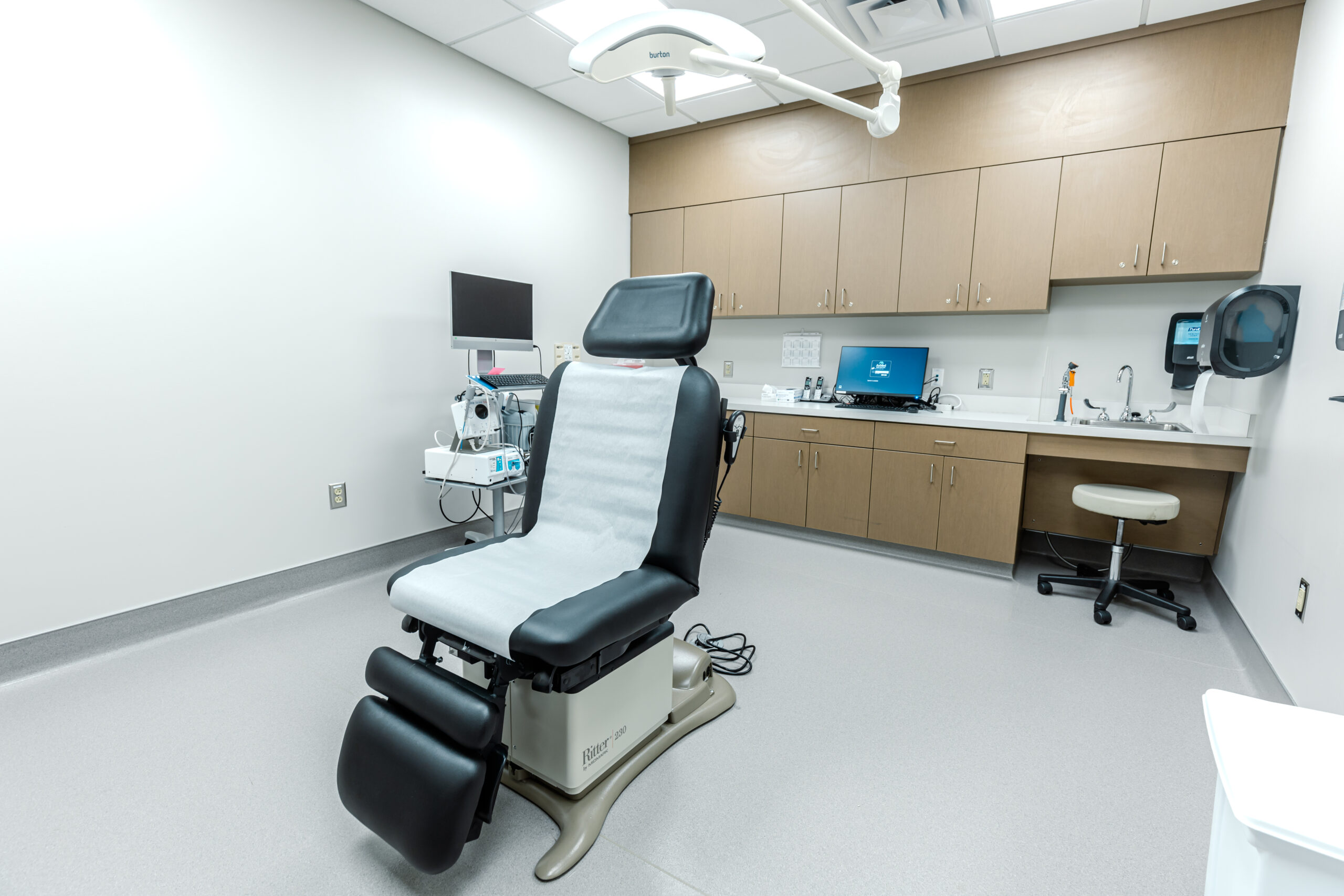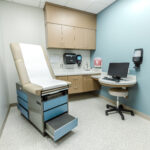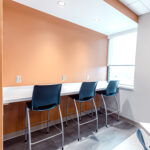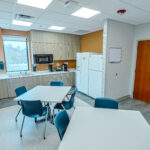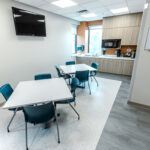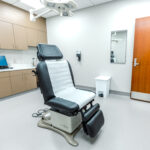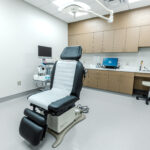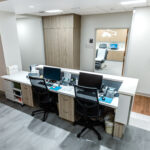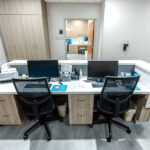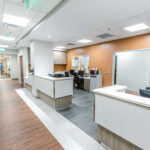The project consisted of renovations to create new clinical and procedure rooms with associated team space in current vacated clinical suites adjacent to Piedmont Surgical and Anderson Family Medicine. The project will be phased.
Scope included, but was not limited to, demolition, millwork, fireproofing, doors/hardware, sliding doors, automatic operators, door glazing, sliding and fixed glass systems, metal stud framing, gypsum, ceilings, flooring, painting, accessories, lockers, corner guards, wall protection, expansion joints, roller shades, fire protection, plumbing, HVAC/controls, and electrical/fire alarm.
Client: AnMed
Location: Anderson, SC
Architect: McMillan Pazdan Smith Architecture
Contract Type: Partnering

