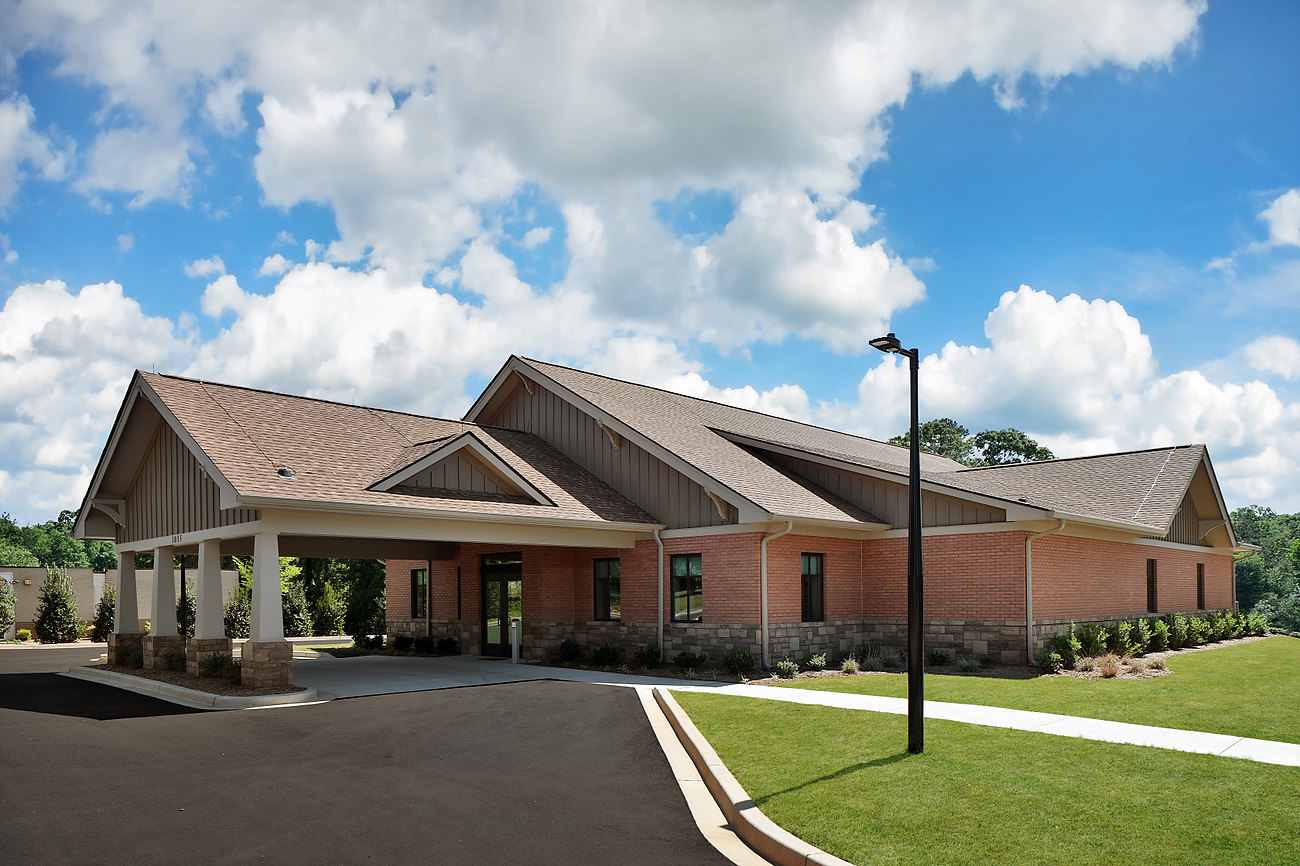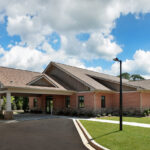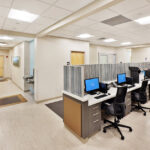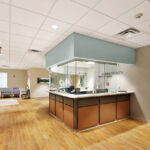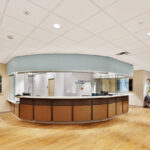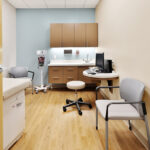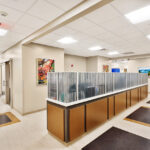New construction of 6,500 SF medical office building. Includes sitework, concrete, masonry, metal stud framing with wood trusses, roofing, finishes, and MEP systems. Building includes exam rooms, check-in/check-out, waiting rooms, nurse station, and general support space.
This new facility was part of an effort to extend AnMed’s coverage further into the rural communities and provide healthcare access to a much larger group.
AnMed shared that this project established a new level of quality and expectation in their experience delivering the facility.
Client: AnMed
Location: Central, SC
Architect: McMillan Pazdan Smith Architecture
Contract Type: Lump Sum

