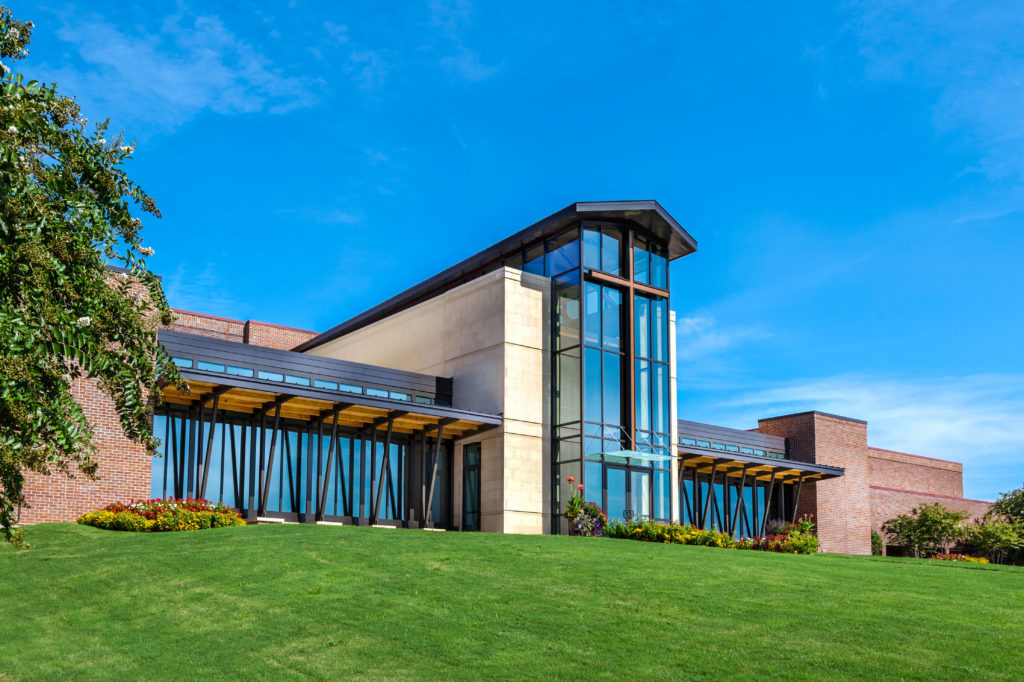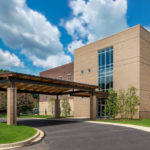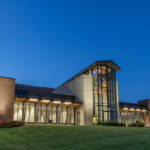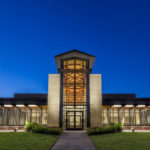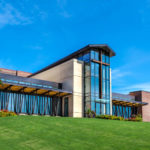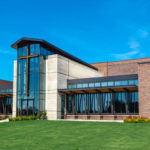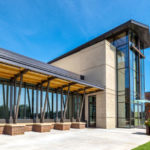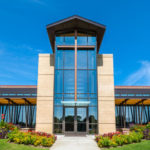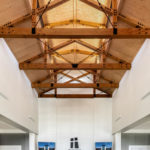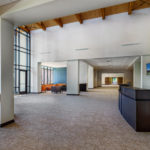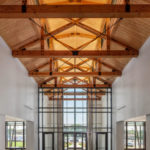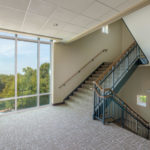This project included demolition of the existing front of the building and new construction of an addition containing a lobby and gathering space along with restrooms and other support spaces. The work also includes the construction of a three-story elevator/stair tower for the preschool and a covered drop-off area at the education building. Interior renovations to the education building are included at the main corridor area.
Client: Brushy Creek Baptist Church
Location: Taylors, SC
Architect: LS3P Associates
Contract Type: Partnering – GMP

