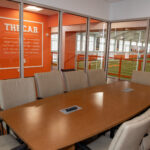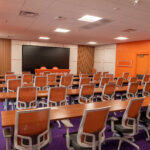
Expansion of the west end of Poe Indoor Practice Facility that included removal of the existing roof system, including the roof framing and rafters, over an existing single-story support building to accommodate a new second floor, a new roof system as well as a two story addition. The existing support building was partially renovated to repurpose some existing spaces for new uses as well as incorporating new stairs and an elevator. The two-story addition will included new egress stairs, a new locker room area, a new women’s restroom, and a suite for visitors. The new second floor features a photography studio, a video studio, an audio studio, a conference room, as well as support spaces for staff.
Client: Clemson University
Location: Clemson, SC
Architect: Goodwyn Mills Cawood
Contract Type: Stipulated Sum











