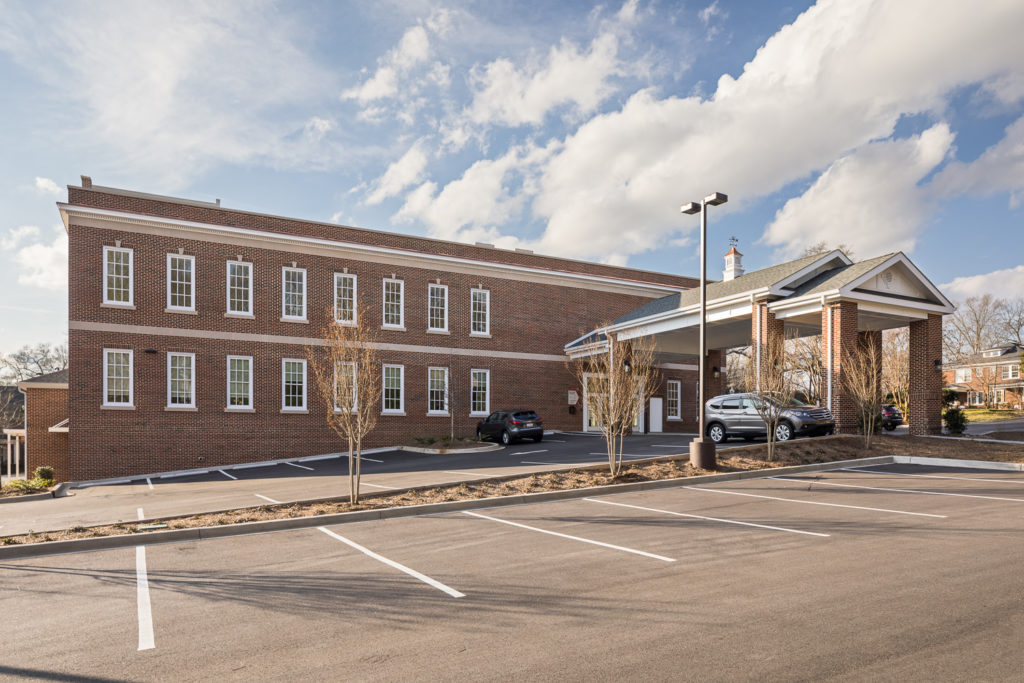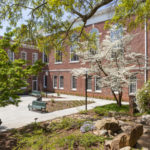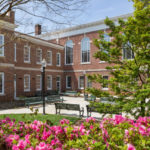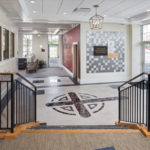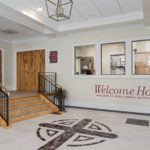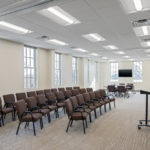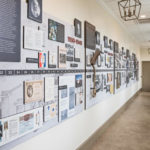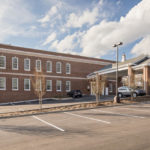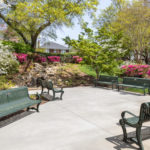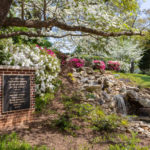Off West Stone Avenue, tucked in the heart of Elias Earle Historic District is a church, Earle Street Baptist. Much like the surrounding neighborhood, the church experienced exponential growth throughout the last decade which resulted in a flourishing congregation with no room to grow. Their solution was to build a 14,000 square foot, three-story addition next to the existing historic sanctuary.
The first floor expanded their preschool wing with a new check-in area and several classrooms. The second and ground level includes a new welcome center with offices for church staff and conference rooms. The third floor is lined by a historic timeline installation and ample classroom space for parishioners. Additional scope included smaller renovations to the existing building in order to seamlessly merge the two structures, a church garden, a new parking lot and campus landscaping.
Client: Earle Street Baptist Church
Location: Greenville, SC
Architect: Gil L. Stewart Architect
Contract Type: Lump Sum

