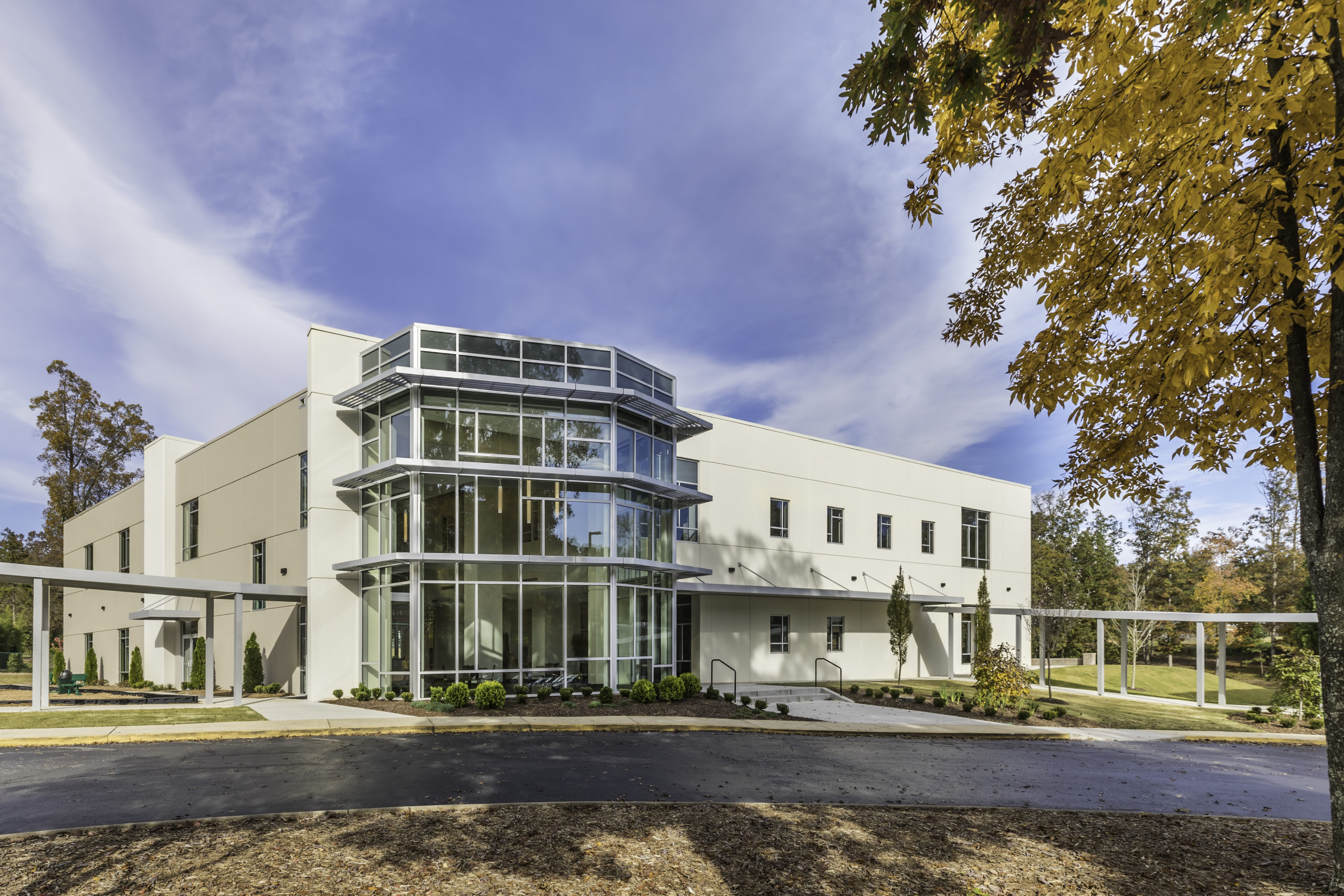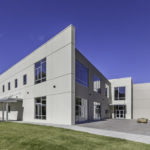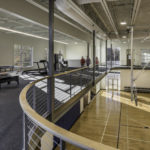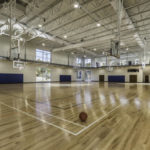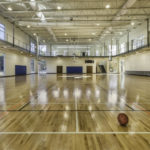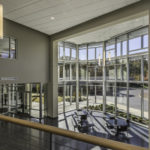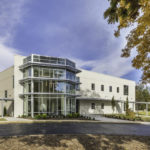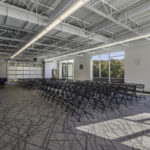New construction of a 29,827 square foot Family Life Center known by parishioners as “The Bridge”. The goal of the new building was to provide a multi-purpose community center that could serve as a bridge between the church and its local community. Guests enter through a spacious main lobby with floor to ceiling windows which helps connect the new space to the outdoors. A large meeting room provides a venue for staff to host church and community events while the commercial-grade kitchen leads visitors onto a sweeping outdoor patio overlooking the lake.
At the heart of the new facility is a gymnasium with high school regulation basketball and volleyball courts, additional restrooms and equipment storage. On the second floor an elevated walking track overlooks the main gym and connects to an exercise area, a youth fellowship space, restrooms and a large choir room.
Mavin assisted the Building Committee with extensive preconstruction in the year before breaking ground. Craig Stouffer, FBC Director of Facilities dives further into their project experience here.
Client: Faith Baptist Church
Location: Taylors, SC
Architect: LS3P Associates
Contract Type: Construction Manager @ Risk, GMP

