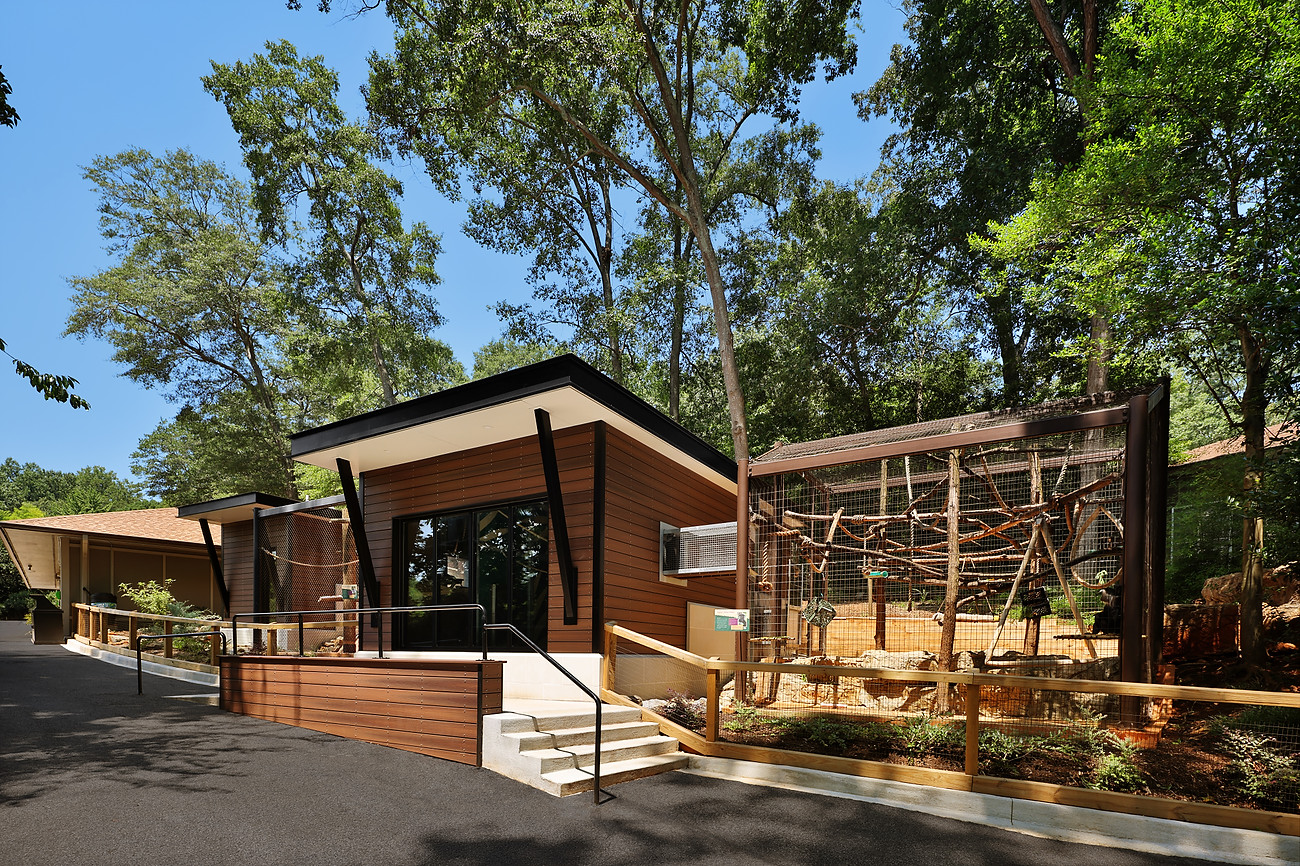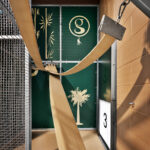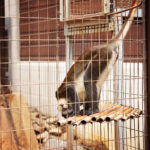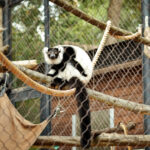The project consisted of demolishing the existing primate enclosures that served as the protected environment that the primates can utilize in addition to their pens where they are able to be seen by visitors. There are (3) different enclosures that each support a different species of primate/monkey. All materials were selected and detailed in a manner to provide the safest and easiest to clean space for the primates. The buildings were built on the side of a hill within the Zoo and incorporate concrete foundation, cast in place stem wall, CMU walls with a weather barrier, and wood rain screen wrapping the veneer. The interior consists of sloped floors and metal screen walls with phenolic panels and mesh wiring. The ceilings are the same phenolic panels and conceal a steel roof structure with an EPDM roof membrane serving as the roof assembly. Grading, landscaping and site features surround the new enclosures.
Client: City of Greenville
Location: Greenville, SC
Architect: Stonecraft Studio 3





