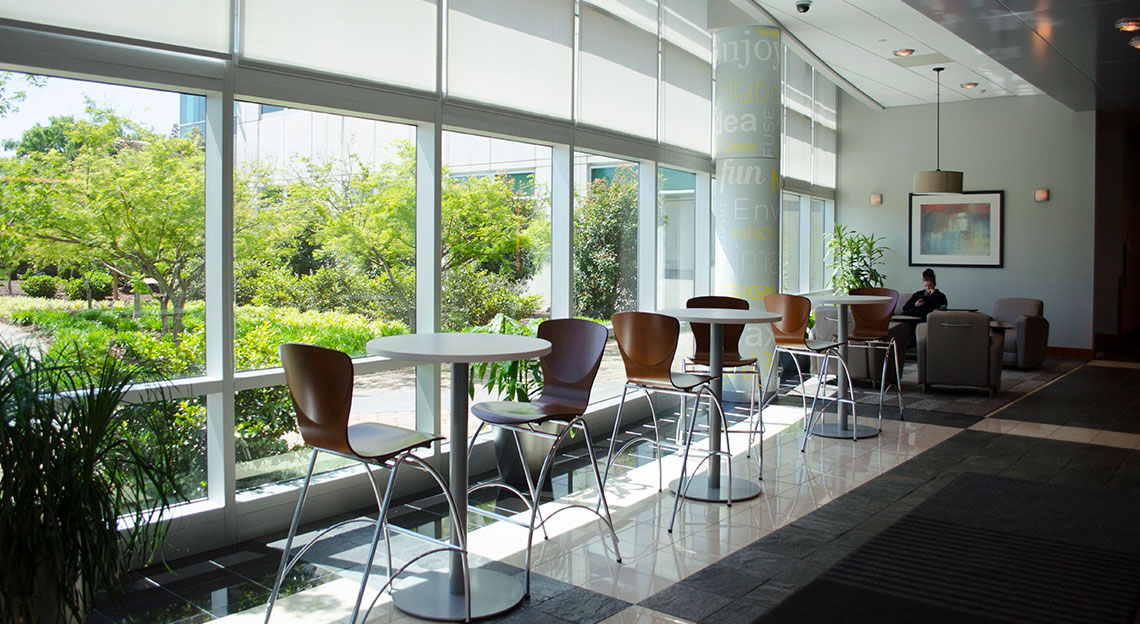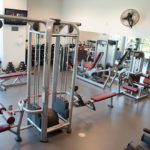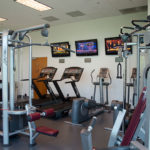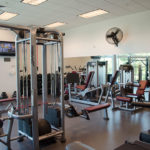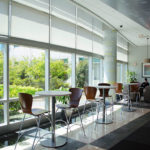Mavin was selected in an RFQ process to assist Hubbell and the Design team to complete the permitting, phasing, planning and construction aspects of this project. This project was broken down into seven different work areas and phased this way as well. Our activities were scattered all throughout their occupied facility. We worked during normal working hours along with specific weekend and after-hours work as required to accomplish noisy work or other types of disruptions that would have negatively impacted Hubbell’s operations. We had to manage at a very high level: safety, noise, dust, material movement/storage and insure we did not impede their shipping and receiving operations while we constructed a steel mezzanine over this area. Our scope consisted of all disciplines of work including concrete, masonry, steel, storefront systems, interior finishes, mechanical, plumbing and electrical systems. The types of areas we constructed included Shipping/Receiving, Fitness Room, Office Space, Lighting Labs and Starbucks coffee bar. This project required immense coordination and was highly successful on all fronts, including: client experience, on time delivery and being delivered within budget.
Client: Hubbell Lighting
Location: Greenville, SC
Architect: McMillan Pazdan Smith
Contract Type: Lump Sum

