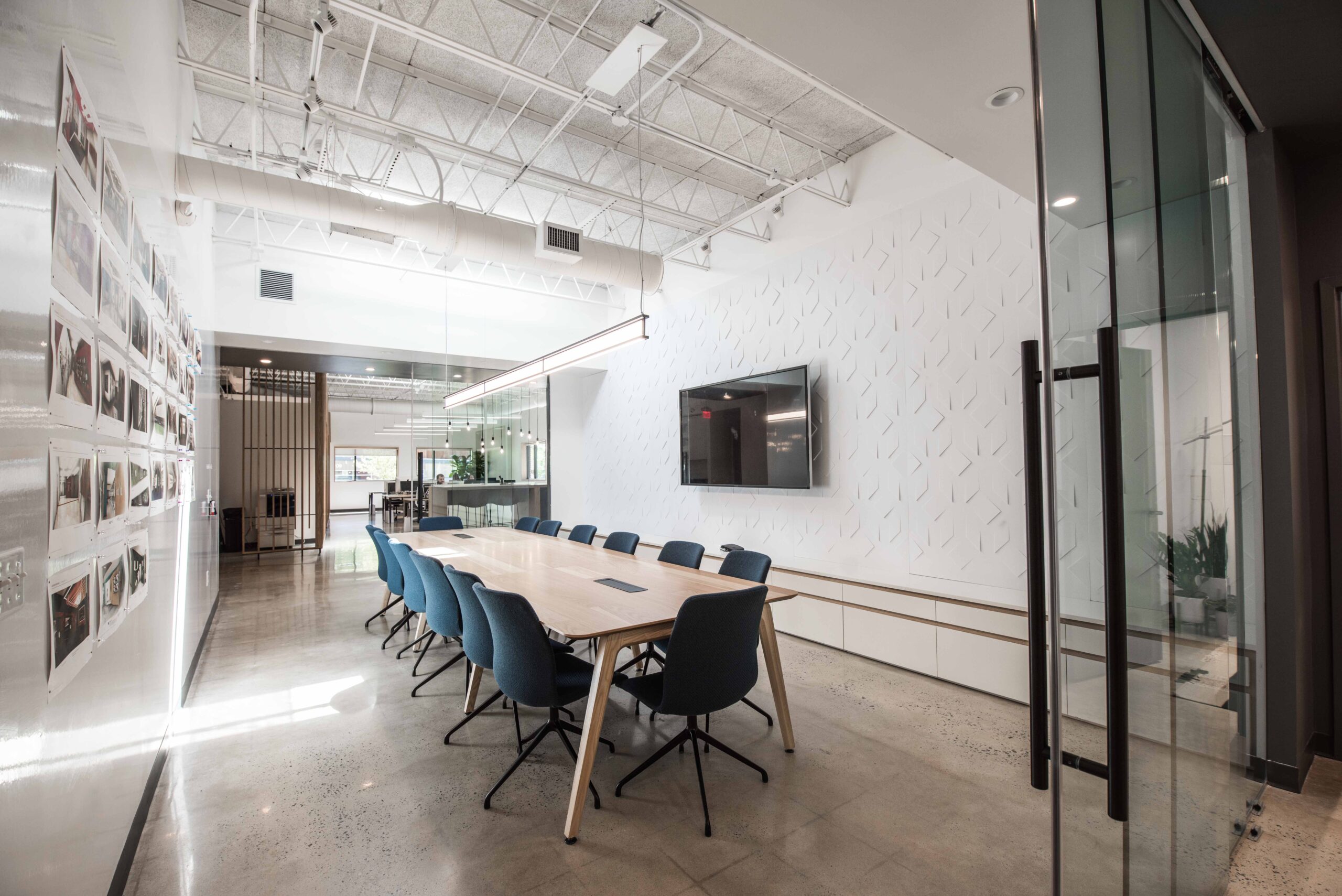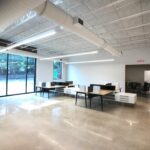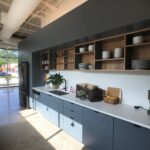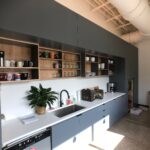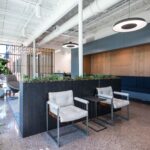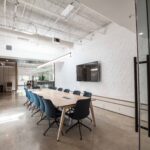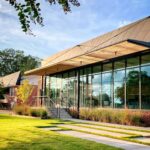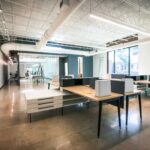Renovation of existing ~10,000 SF building into new office space for Greenville-based Jack Porter. Interior scope included full demolition of walls and ceilings, new underslab rough-in to provide new plumbing and electrical, construction of new office/meeting spaces and open office area, site-built wood office windows, sliding glass partition units, built-in millwork benches and millwork units for Lobby/Break area, and polished concrete.
Exterior scope included new large window openings throughout building, roof replacement, custom canopy/awning structure at main entry points, and landscaping/hardscapes.
Client: Porter Holdings, LLC
Location: Greenville, SC
Architect: Fuller Group
Contract Type: GMP

