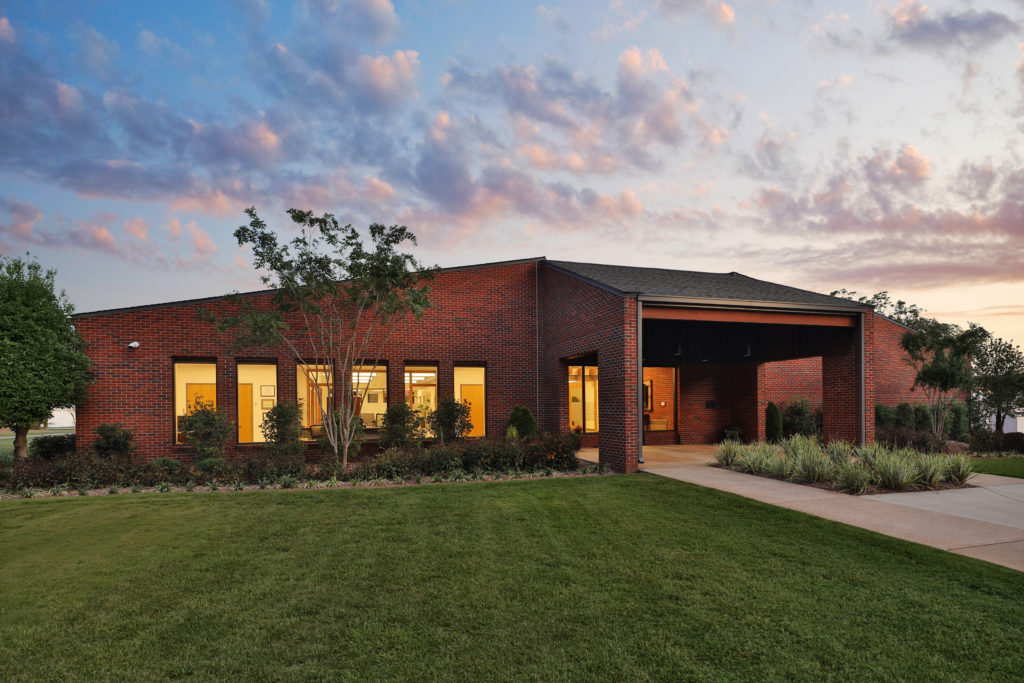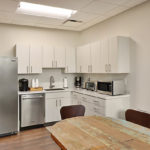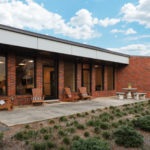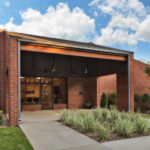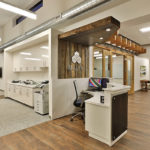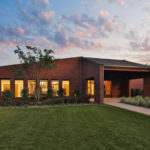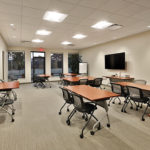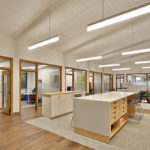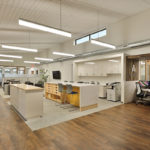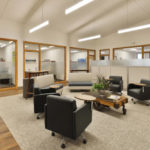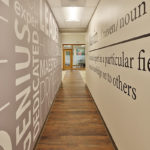Renovation of an existing building into Mavin Construction’s new corporate headquarters. The new space includes a large reception and lobby area, training room, conference room, warehouse and storage space, private and collaborative office space and a break room. Large windows and glass storefront create a transparent and inviting office space for employees and clients.
Client: Mavin Construction, LLC
Location: Greenville, SC
Architect: DP3 Architects
Contract Type: NA

