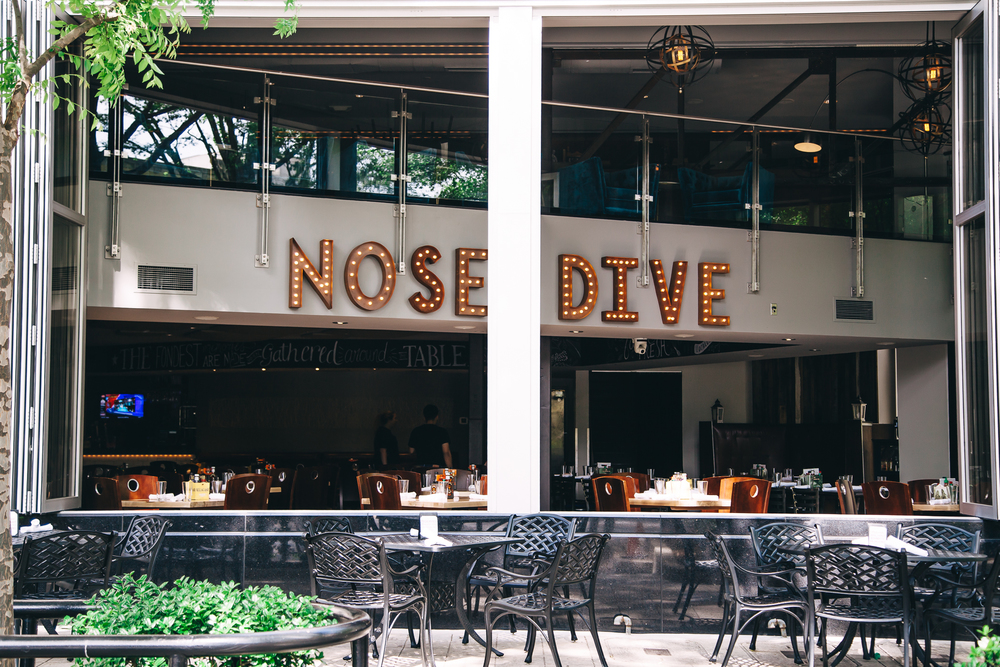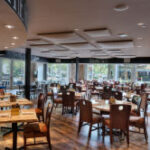Interior refresh of an existing restaurant. Scope included demo of upper level booths, demo of lower level stage, operable window installation (NanaWall), granite wainscoting and sill to match existing exterior material, knee wall system, new flooring on first floor, rubber stair treads/risers and landing at back stair and small rear door steps, fresh paint in all areas, installation of lightweight curtain in private dining area, HVAC unit installation for upper level, and awning installation over main entrance.
Client: Table 301
Location: Greenville, SC
Architect: McMillan Pazdan Smith Architecture
Contract Type: GMP






