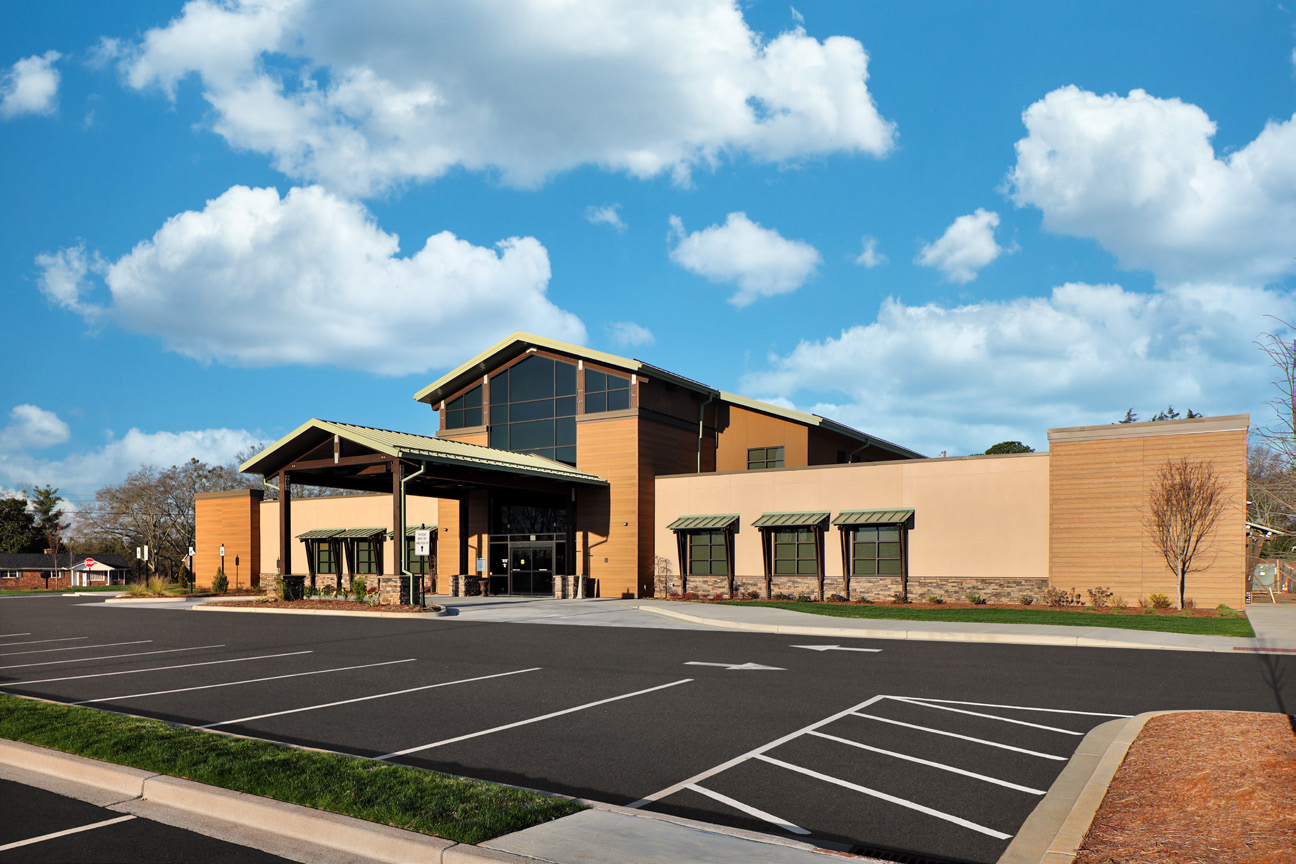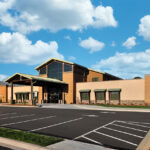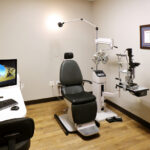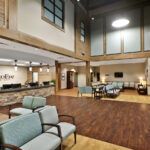Construction of a new 23,692 SF two-story medical office building for Palmetto Eye & Laser Center including site work. Site work includes modular retaining wall, utilities, and concrete/asphalt paving. Construction includes structural timber wood & steel beams and columns, plate trusses, interior stone veneer and maple wood trim at lobby, exterior cement plaster, Nichiha Siding and stone veneer with standalone awnings. The building includes a large lobby as well as several smaller reception areas, doctors offices, exam rooms, supply storage and administrative area.
Client: Palmetto Eye & Laser Center
Location: Boiling Springs, SC
Architect: Coast Architects
Contract Type: GMP





