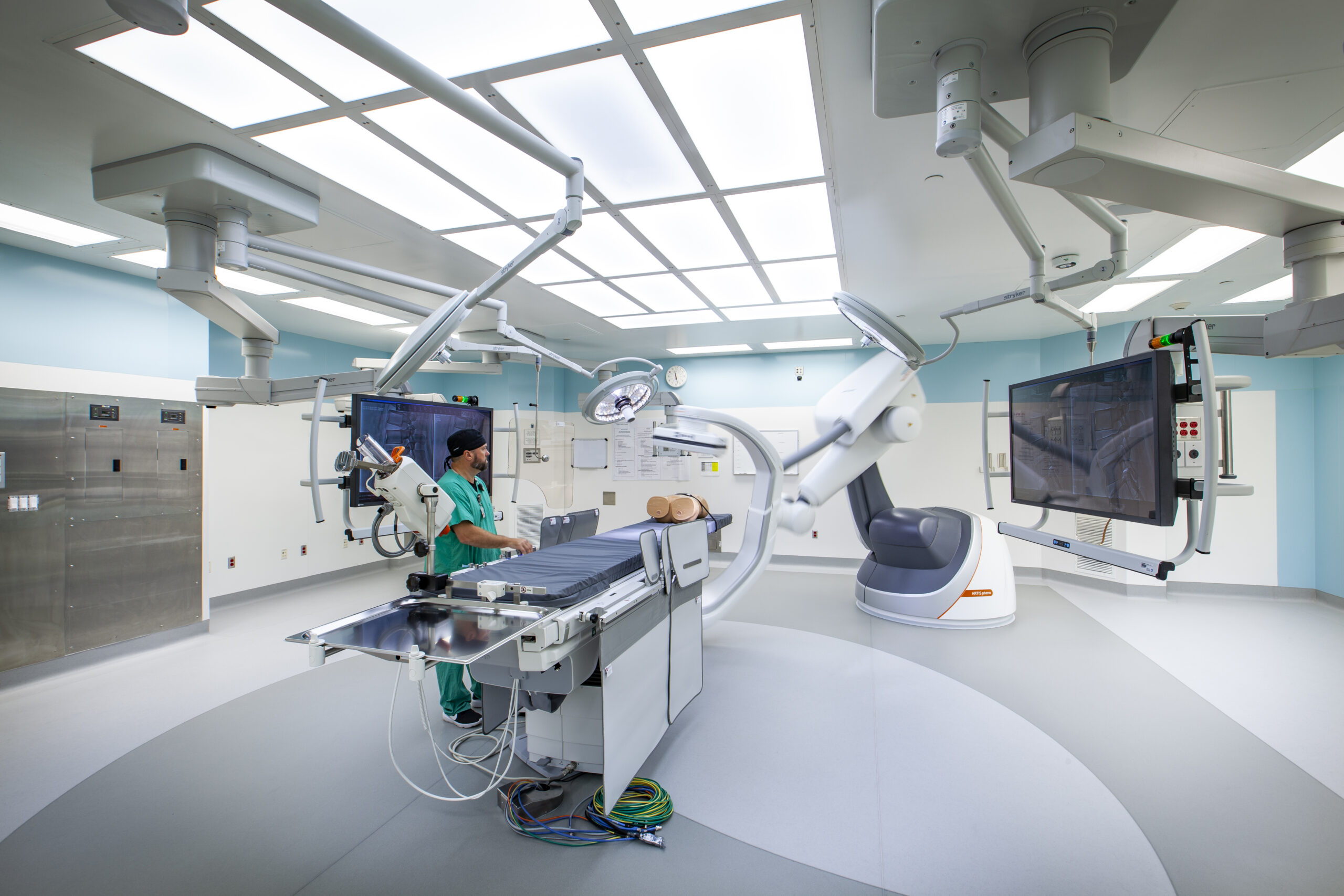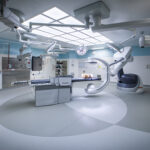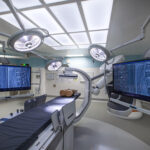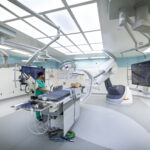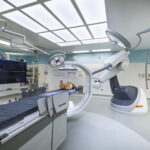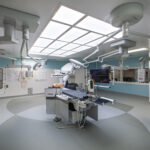Located in Greenville Memorial Hospital, this project consisted of equipment replacement and interior upfit of existing space into a Hybrid Operating Room. Work included demolition, equipment support systems, new countertops, doors and windows, new windows, metal stud framing, gypsum wall system, lead lined gypsum board, WhiteRock, acoustical ceiling, flooring, paint, fire protection, plumbing, med gas, HVAC, UltraSuite air distribution systems, HVAC controls, electrical, and fire alarm.
One of the most unique features of the area included installing the Ultrasuite® air distribution system. Ultrasuite® is a customizable air distribution and lighting solution specifically engineered for hospital operating rooms. The Ultrasuite® meets the unique needs of operating rooms by providing low-velocity airflow, lighting directly above the patient table, and freeing up valuable ceiling space for ceiling-mounted equipment.
Client: Prisma Health
Location: Greenville, SC
Architect: McMillan Pazdan Smith Architecture
Contract Type: GMP

