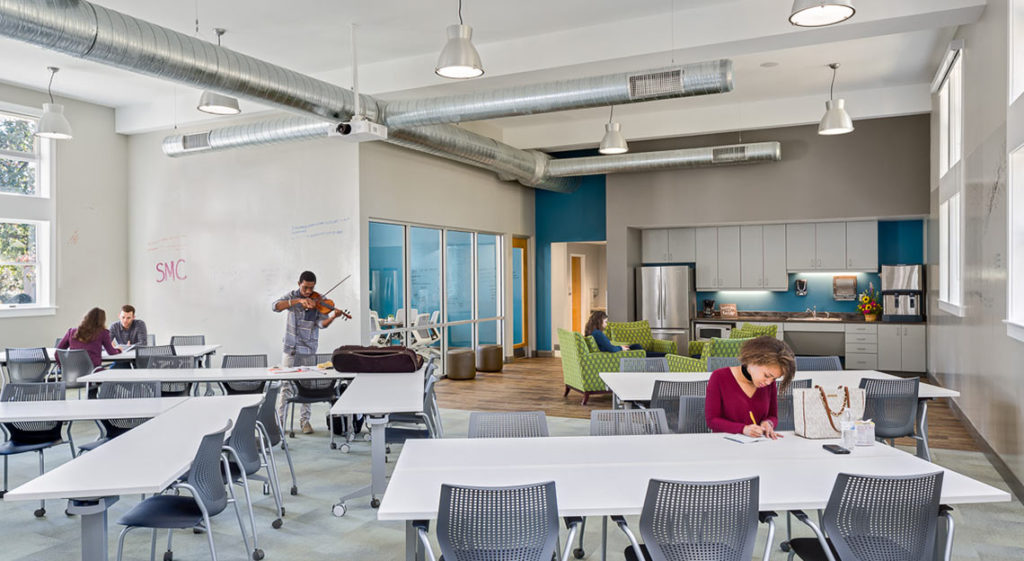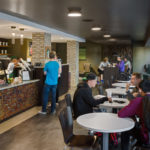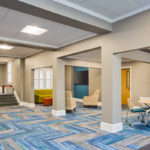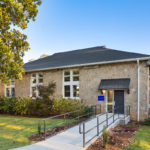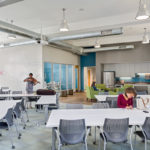This project was provided through a CM@R contract delivery in partnership with DP3 Architects and included both preconstruction and construction services. The project scope was developed within the available budget and allowed for the structural repairs and updating of a historical dorm at the center of campus. The main lobby was demolished and structural repairs were made to the crawl space beneath the building so that the floor systems could be leveled and updated to be code compliant. The basement and rear section of the building were demolished and repurposed into a Starbucks Coffee Lounge in the basement and a new Professional Development Center to allow continued growth between SMC and the Spartanburg Community. New exterior features were added such as an ADA ramp to update access into the facility. Great care was taken to protect the historic integrity of the dormitory and surrounding campus during the renovation. The project was successfully delivered over the summer break within schedule and under budget to allow savings to be returned to the school.
Client: Spartanburg Methodist College
Location: Spartanburg, SC
Architect: DP3 Architects
Contract Type: CM @ Risk, GMP

