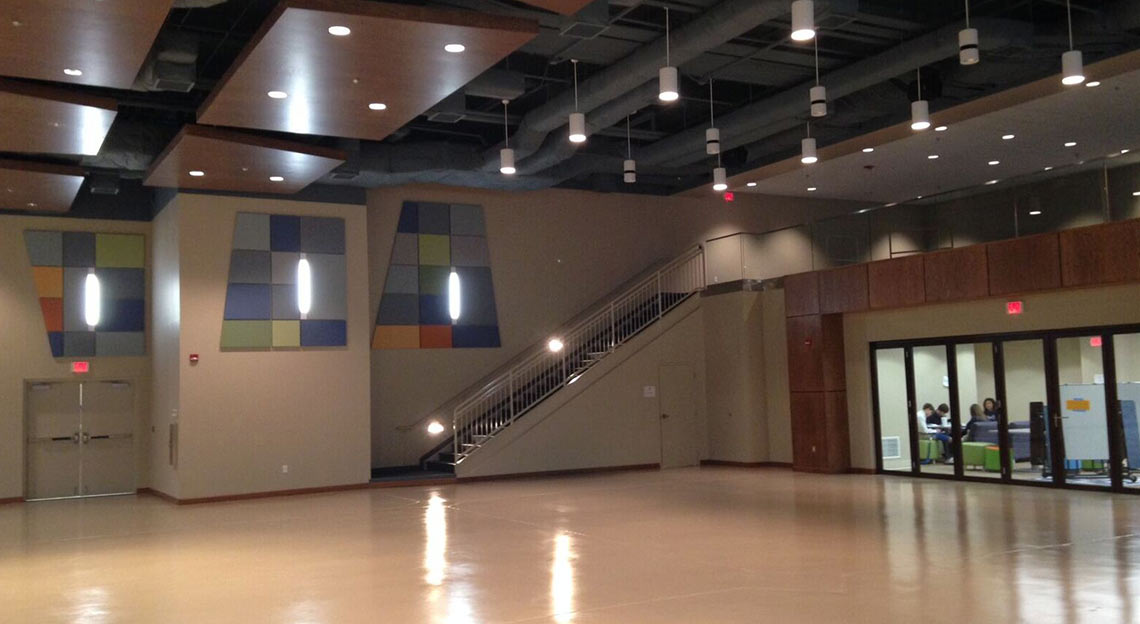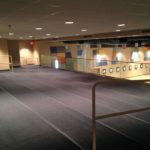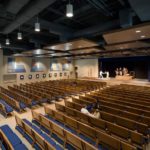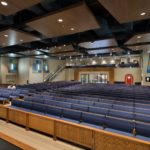Burgess Hall – This was a design build project where Mavin was charged with renovating the first-floor of the administration space (+/- 6,500 sq. ft.) during the first month of the summer and then coming back the following summer to renovate the second-floor. These phased renovations were mainly driven to address the HVAC related concerns, but the ceilings had to be replaced on both levels and the first-floor received new finishes throughout along with a new reception desk, mailroom cubbies and other miscellaneous items to assist with functionality. Both projects were completed within the budget and schedule constraints. MPS was the architect of record with limited involvement.
Client: St. Joseph’s Catholic School
Location: Greenville, SC
Architect: McMillan Pazdan Smith
Contract Type: Design build








