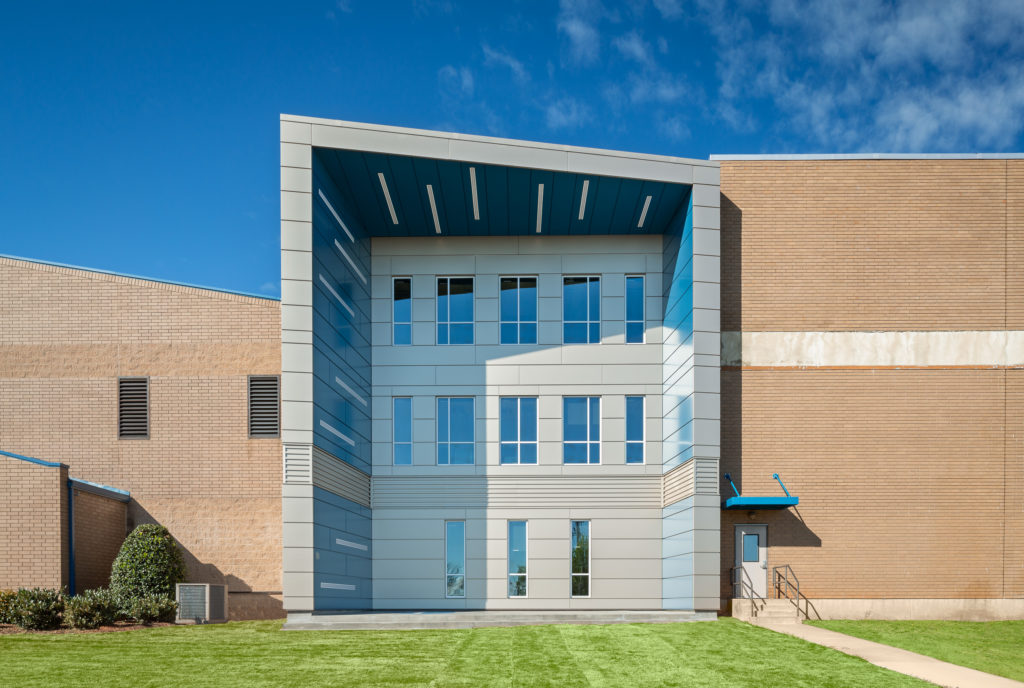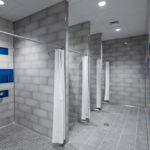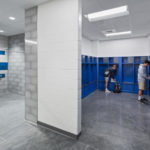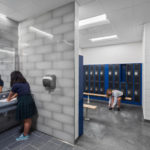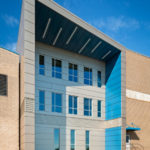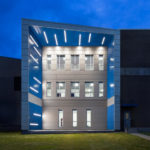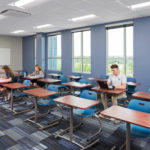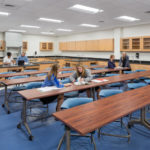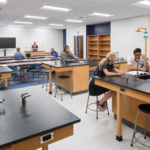This three story addition provides a link between the existing school and gymnasium. The first floor includes offices for the athletic department as well as team locker rooms. A timeline installation covers the walls with photos of school sports victories and team photos of years past. An updated guidance counseling suite and new classrooms make up the second floor while state of the art science labs fill the third and final floor. This building serves a physical representation of the link between education and athletics, two core tenants of St. Joseph’s Catholic School.
Client: St. Joseph’s Catholic School
Location: Greenville, SC
Architect: McMillan Pazdan Smith
Contract Type: Design Build

