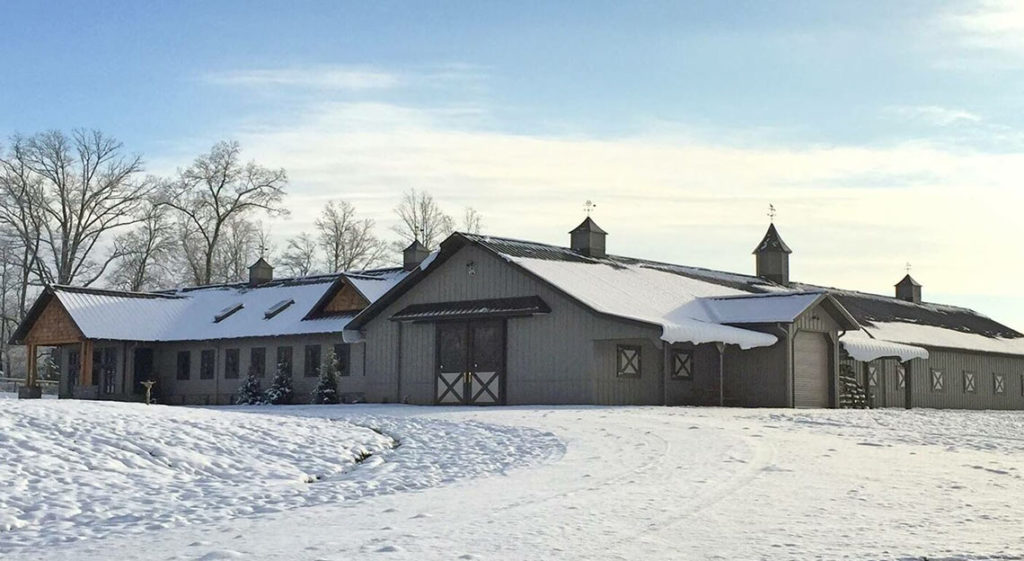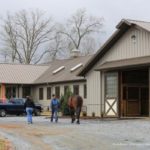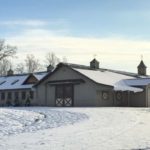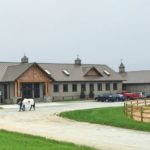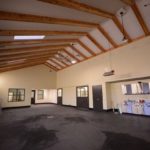Construction of a new 10,000 sq. ft. equine hospital. 10-acre site includes drive bridge, riding rings, isolation barn, and pasture/paddock areas as well as septic system and drain field. Includes many equine-specific features, such as large barn doors/windows/stalls, induction/recovery gates, padded walls and flooring. Specialized flooring required very detailed insets and sloping of areas to account for thickness of transitioning materials. Surgery room includes hoist and rail system for transferring of animals from varying rooms. Detailed coordination was necessary for CMU walls/pilasters, structural steel and wood truss connectivity. Coordination and communication with non-local Architect/Structural team. We now provide service-driven maintenance on an as needed basis.
Client: Tryon Equine Hospital
Location: Columbus, NC
Architect: Animal Arts
Contract Type: Partnering – GMP

