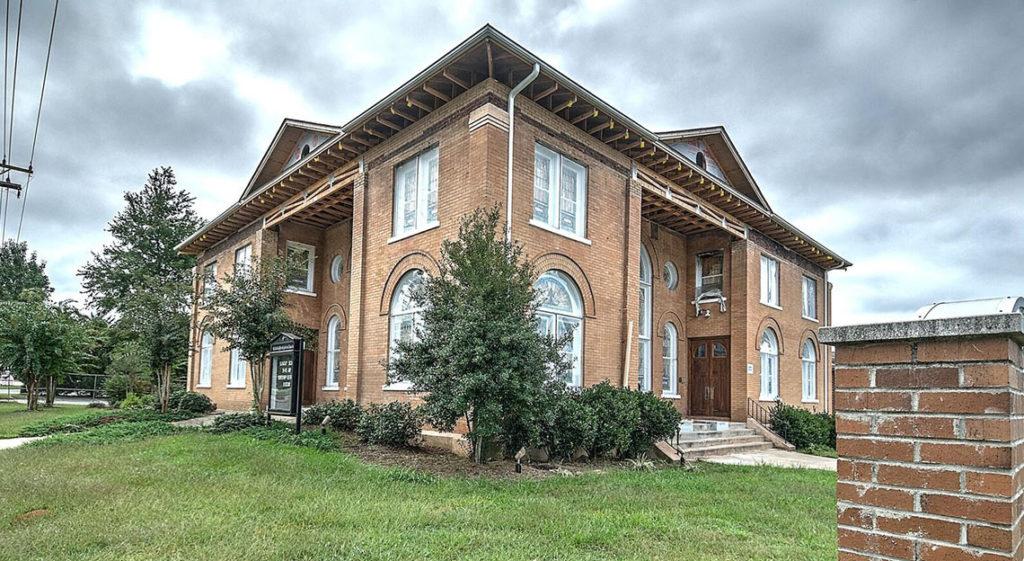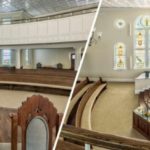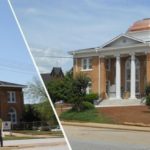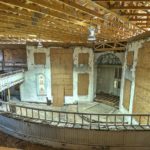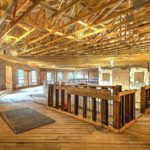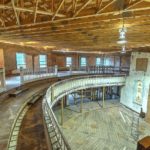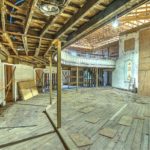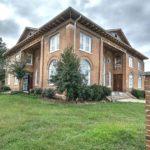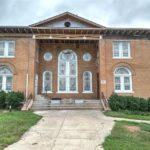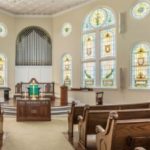This project was a complete reconstruction of the sanctuary and fellowship hall after fire damage, including complete gut and roof structure replacement. Historical restoration of original construction. Addition of a new elevator, main entrance, restrooms and circulation space. The project was delivered with less than 1% of changes to the scope from existing conditions and returned $87k to the owner in savings.
Client: Walhalla Presbyterian Church
Location: Walhalla, SC
Architect: LS3P Architects
Contract Type: Partnering – GMP

